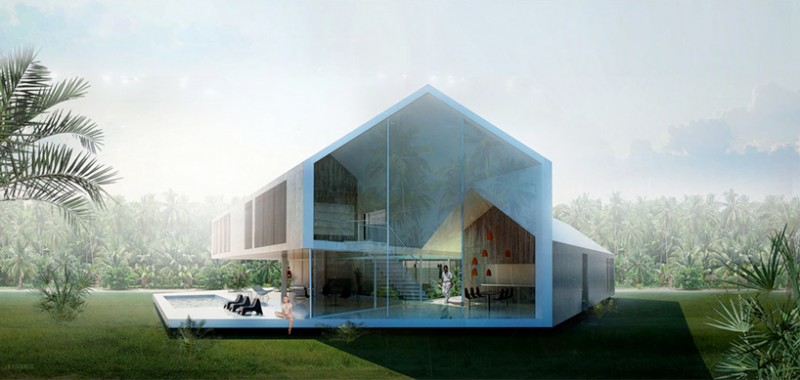Browse
← Older: drunkscientists
getting drunk proves to be useful once again…
Yoshihiko Takano and other researchers at the National Institute for Materials Science in Japan were in the process …
Newer: policestate →
19 year old college kid is beaten by police over a small sack of cannabis that was found on his passenger. the teen was pulled …


trainglehouse
a new design for houses that incorporates open living areas and natural airflow for cooling… and it looks pretty too…
design boom – we architecture: triangular house
